Here are some ideas to help guide the design of end game rooms
House Commons
House Commons:
- Must Have:
- 5 or more Plain Beds, Fancy Beds, or Canopy Beds
- 2 or more Dining tables
- 2 or more Recreation Furnishings
- Private
- Elevated
- Towered
- 15 or Greater Luxury
- Must have one:
- 3 or more Large Windows
- 1 or more Huge Window
The furnishings for this room are straight forward and easy, i opt for the lowest resource cost which is basically 1 Huge Window and Plain Beds. The hard part about this room are the room keywords, specifically Elevated and Towered. This means there cannot be any rooms below, left, right or above.
Here is how I have designed this room near the ground (so that pathing to it is faster versus near the top of the base):
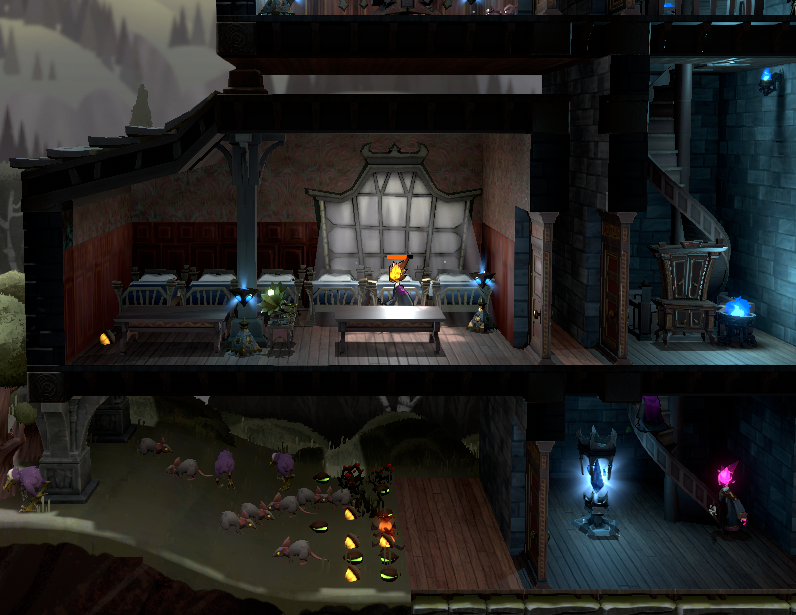
The idea is simple, keep one space between it and other rooms; in my case that would be above and to the right. The top of the room could all be part of a roof, but I had floors halfway so that i could add a support column for the room above.
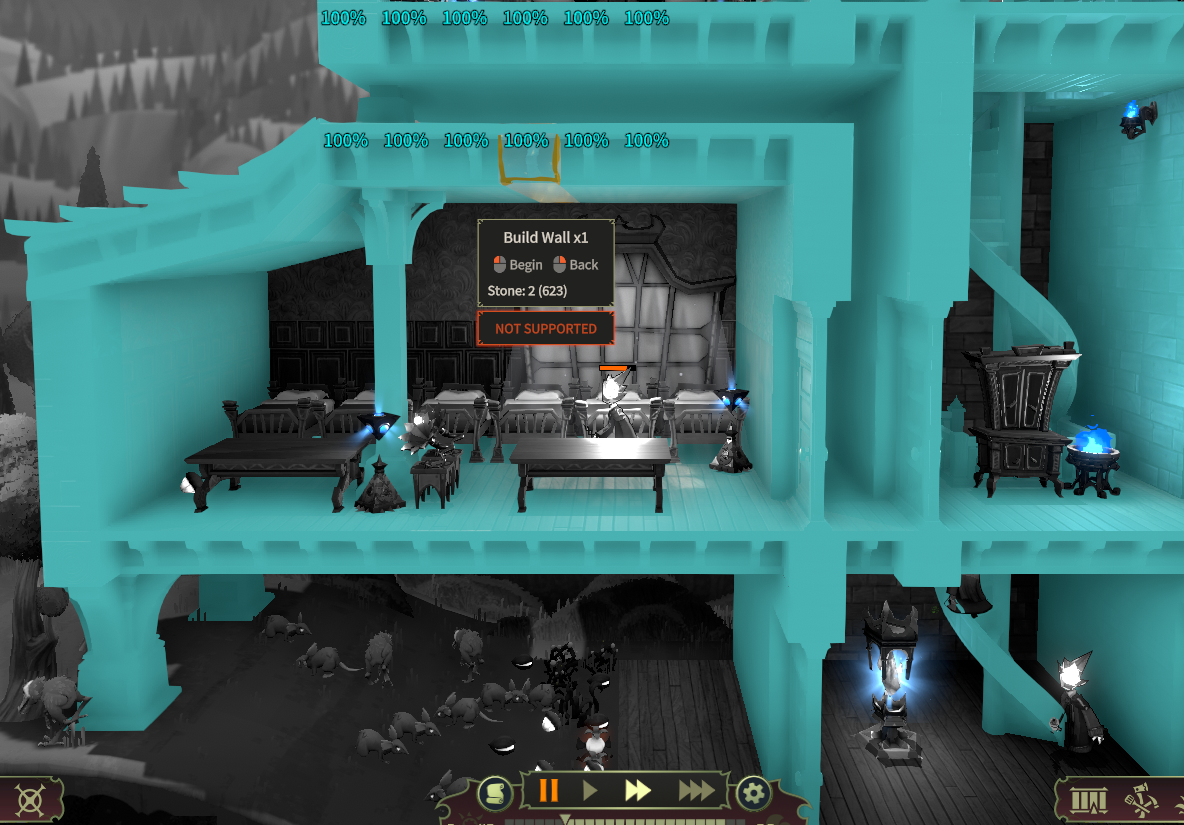
Furthermore, expansion can be done by extending the room to the left. This was all built on new foundations on the crevice to the left of the main base.
Salle A Manger
Salle A Manger
- Must have:
- 1 Dining table
- 85 or greater luxury
- Private
- Skewed
- Towered
- Must have one:
- 3 or more Large Windows
- 1 or more Huge Window
- Must have one:
- 3 or more Small Roof Decorations
- 1 or more Large Roof Decorations
Again, I opt for a Huge Window in terms of resources. Hence the room will need to be at least 6 x 6. However due to needing to be skewed, the room turned out a bit larger.
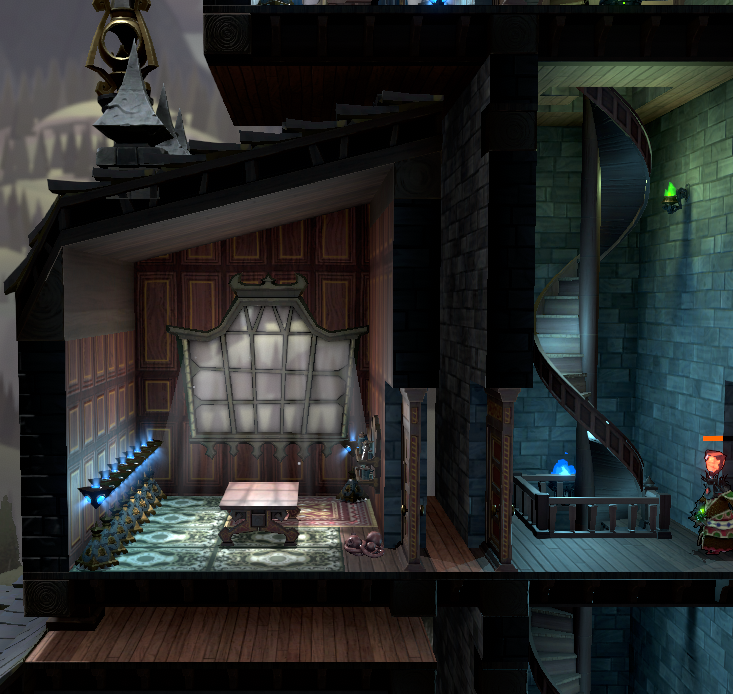 Luxury items in the room are just bunch of rugs and solemn pedestal; both can be crafted with simple resources. I used calming rug since it is just Wyrmweed pod, along with this other ornate rug i had lying around. As for the roof, I used 3 Finial (50 Stone and 25 Sporecaps)
Luxury items in the room are just bunch of rugs and solemn pedestal; both can be crafted with simple resources. I used calming rug since it is just Wyrmweed pod, along with this other ornate rug i had lying around. As for the roof, I used 3 Finial (50 Stone and 25 Sporecaps)
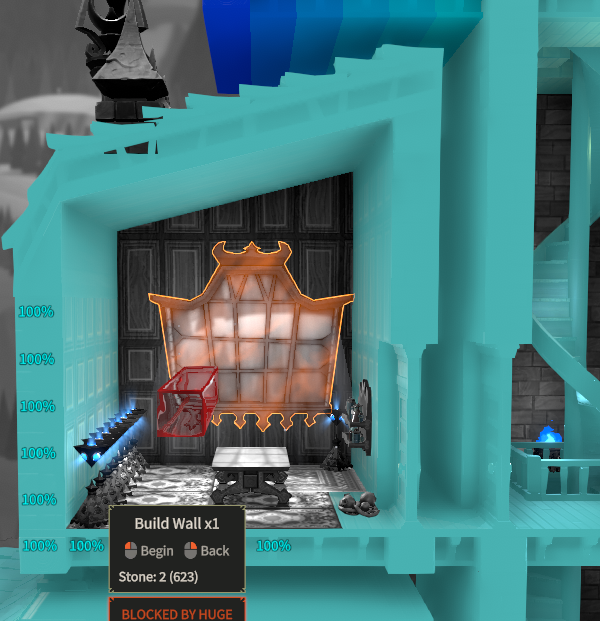 The room is 5 walls tall on the left (not counting the floor it is built on), 7 floor across (not counting corners), and 8 walls tall on the right. Roof is built on the top of the walls.
The room is 5 walls tall on the left (not counting the floor it is built on), 7 floor across (not counting corners), and 8 walls tall on the right. Roof is built on the top of the walls.
Bedchamber
- Must have:
- 1 Door
- 1 Canopy Bed
- 60 or greater Luxury
- Private
- Lofted
- Elevated
- Must have one:
- 3 or more Large Windows
- 1 or more Huge Window
Since I wanted to layer a bunch of bedchamber, I opted for size instead. Thus instead of using 1 Huge window, I used 2 Large Rectangular Window and 1 Large Arched Window. This brought the room size down to 5×6 with a roof at the top. Since the room is taller than it is wider, it is lofted. And a roof is used at the top so that the Bedchamber on top will still be Elevated.
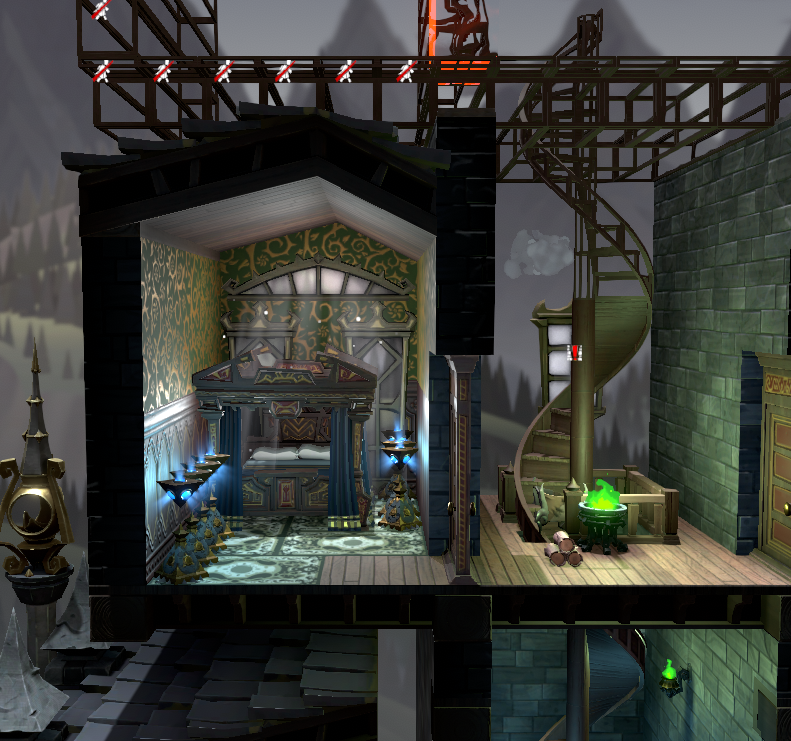
As for luxury requirement, it is basically just calming rugs and solemn pedestal. 5 luxury from Canopy, 6 x 2 luxury from Calming rugs, 7 x 5 luxury from Solemn Pedestals, 6 from roof, and 3 from door: bringing this to 61 luxury.
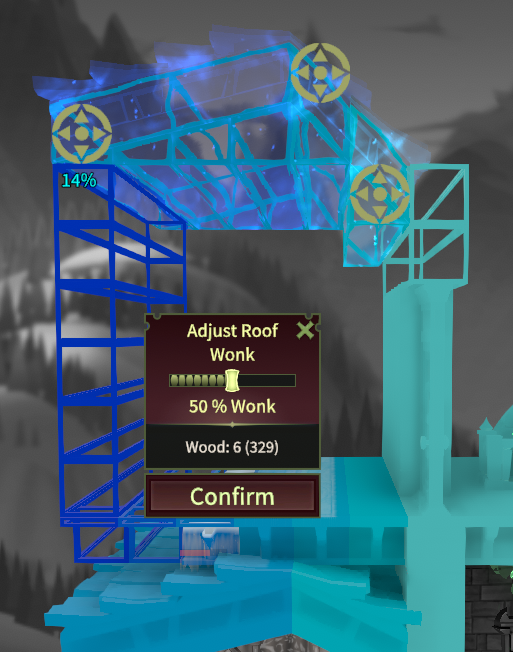
In order to minimize the height of the roof, i built the roof on the top of the left wall, and connect it to the right of the wall on the left. This way the roof is only 2 walls tall.
Final Thoughts (on Bedroom and Dining)
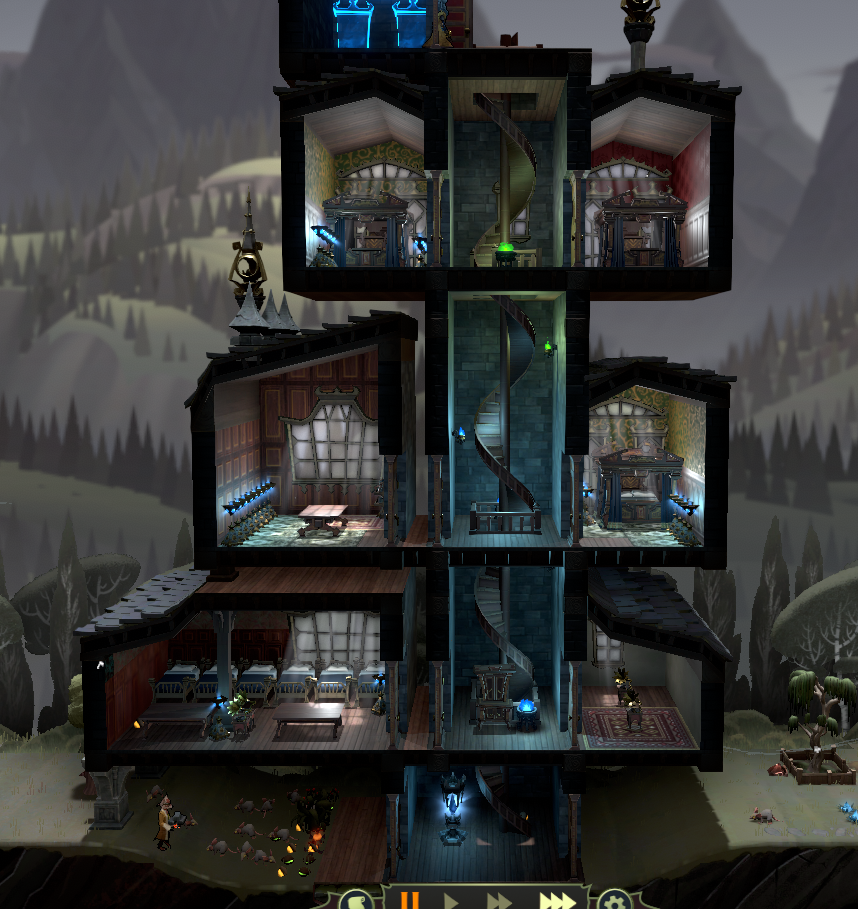
My idea is to have the Salle Manger and House Common together, so that they can share the same pantry. Then all the Bedchambers are above, and can be extended above in the future. However this limits the expansion upwards, and eventually pathing might take too long from top to bottom.In the future, I intend to build another tower with just bedchambers to the side of this one.
Advance Classroom (under construction)
The advance classroom are mostly used to upgrade a student’s high level magic skill 4/5+, because they target a specific skill. The intermediate classroom (learning stones) are the ones to level the student’s skill across the board. Therefore, advance classroom wont see much traffic for the most part, and hence should be relegated to less busier parts of the base.
I personally have a setup for all these classrooms which is separate from the main base.
Looking at the rooms, Geomancer’s Hall requires Grounded, hence it will be at the bottom of the structure.
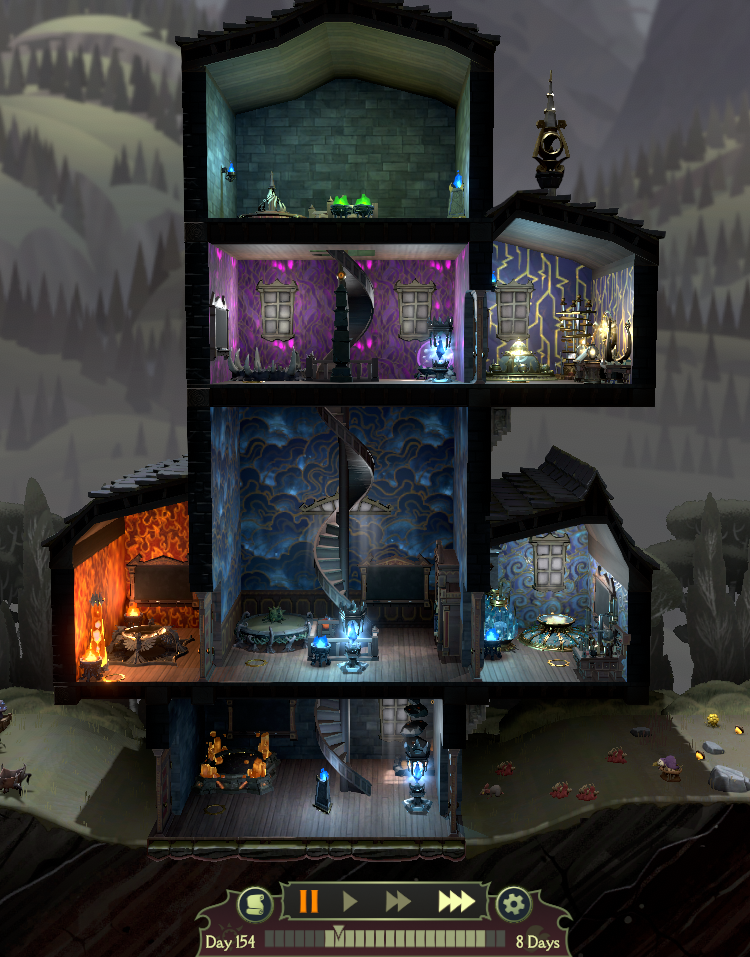
In my design, I have the Geomancer’s hall on the very bottom, then Arboretum right above it. Pyromancer and Hydrolaboratory are next to the Arboretum. Then Lair of Darks and Lightning observatory above those. And finally Windy Pinnacle at the very top.
I had Arboretum in the middle due to the amount of space needed for the 3×3 Terrorium, but due to how the stair case is in the middle, the floor turned out larger than expected. I had to make it 11 space wide, and due to lofted it then needed to be 12 spaced tall.
Further optimization can be done to decrease the space, like using latter instead of spiral staircase.
Most of the rooms do not have that many key word restrictions and hence can be moved around. If I had to redo this, I would move the Arboretum off to the side and have Lair of Dark Arts there instead. But then you would need to be able to build at least a 7 wide 8 tall room for the Arboretum on the side.
Geomancer’s Hall
- Must have:
- 1 or more Chalkboard
- 1 or more Earth Teaching Slabs
- 3 or more Stacking Stones
- Grounded
Nothing too complicated, the main thing is Grounded so it needs to be on the ground floor. The main limiting factor is getting enough Sculpstone for the 3 Stacking Stones: 3 x 125 = 375.
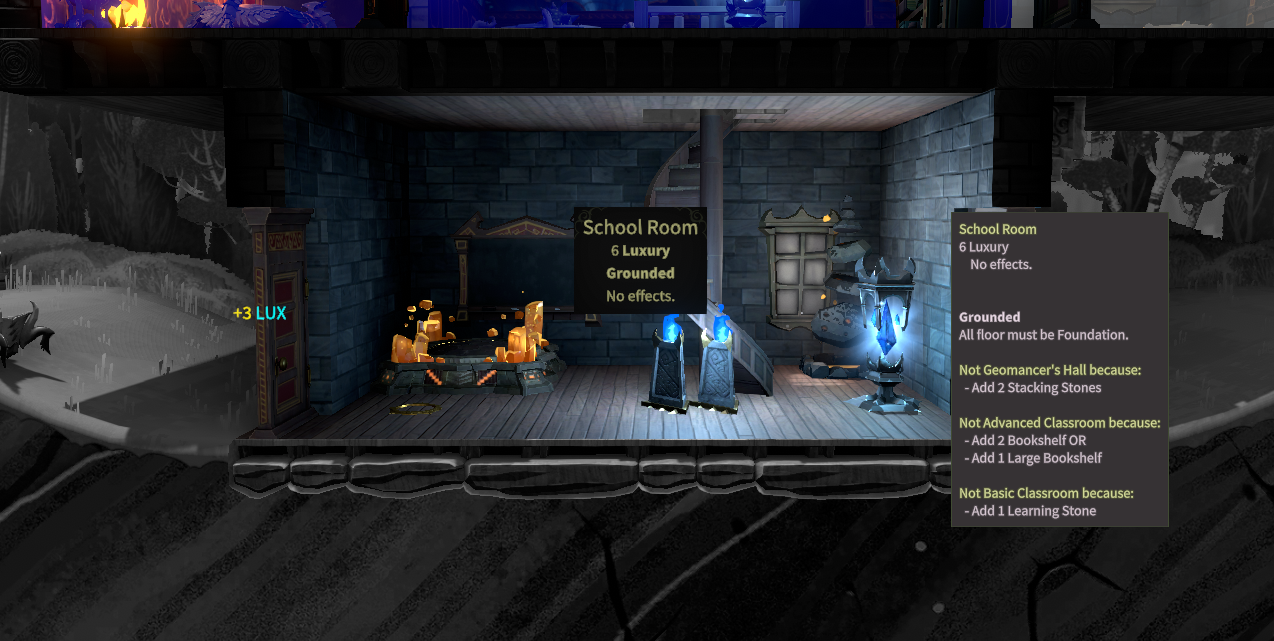
I’m still missing some Stacking Stones in mine, room size is 12 wide and 6 tall (not counting walls and floors).
Pyromancer’s Infernum
- Must Have:
- 1 or more Chalkboard
- 1 or more Fire Teaching pyre
- 2 or more Lava Amphora
- 2 or more Red Brazier
- Skewed
The room needs to be skewed hence its probably best to keep it near the side of the building so you can build a roof on top instead of floor. The main limiting factor is getting enough resources to create the 2 Lava Amphora which will amount to total of 100 Sculpstone and 100 Ignium.
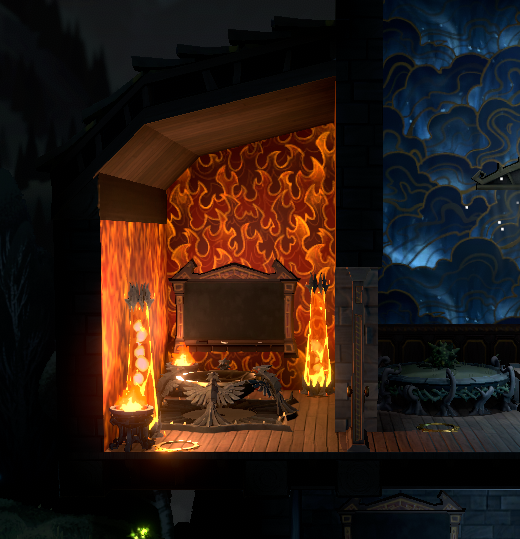
Hydrolaboratory
- Must have:
- 1 or more Chalkboard
- 1 or more Water Teaching Fountain
- 2 or more Aquarium
- 2 or more Tincture Shelf
- 1 or more Alchemist’s Station
- Elevated
Main thing is that the room needs to be Elevated, so there cannot be any adjacent rooms underneath it. The 2 Aquariums also took a while to build as those will set you back 100 Frost Glass.
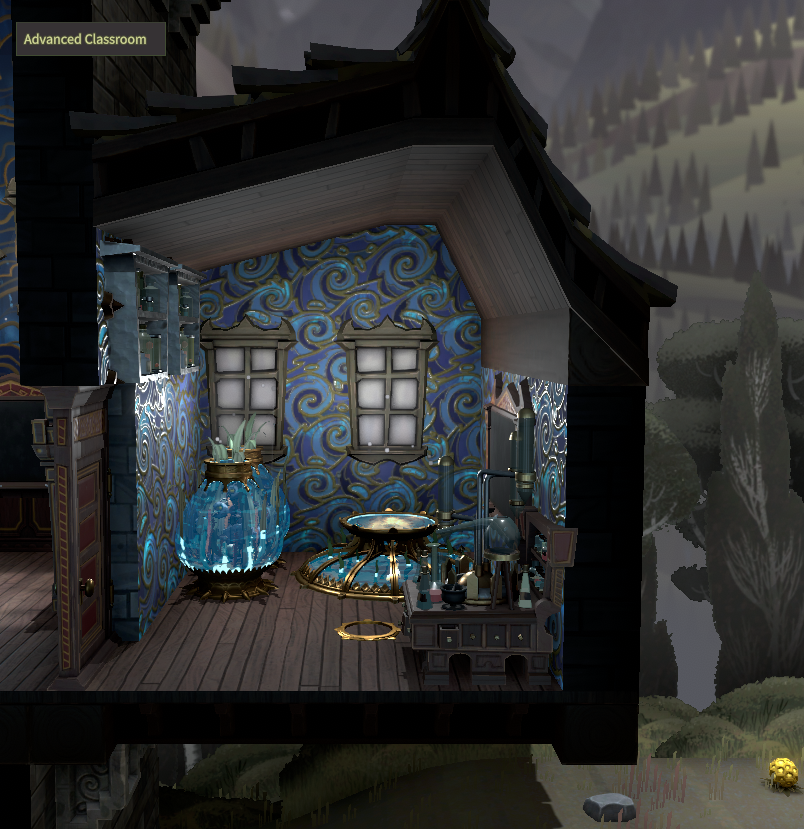
The room size is around 6 tall and 6 wide, skewed slightly because i was cheap on resources.
Lightning Observatory
- Must have:
- 1 or more Chalkboard
- 1 or more Lightning Teaching Orrey
- 1 or more Ion Conduit
- 1 or more Lightning Rod
- 1 or more Arcane Secretary
- Private
Not much to be said, this is a fairly straight forward room.
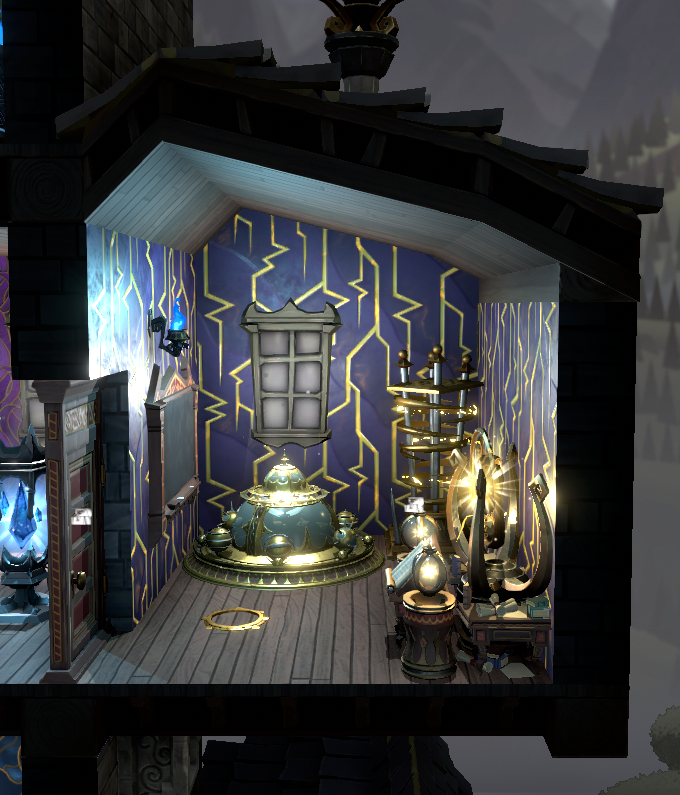
My room size is 6 wide and 6 tall.
Lair of Dark Arts
- Must Have:
- 1 or more Chalkboard
- 1 ore more Dark Teaching Portal
- 1 or more Obelisk
- 1 or more Eye Globe
Another straightforward room, no room requirements, and materials needed are not that costly (compared to the other rooms). The only main thing to keep in mind is that there cannot be any torches, braziers, or candelabra. Lighting should come from windows or Mana Lantern.
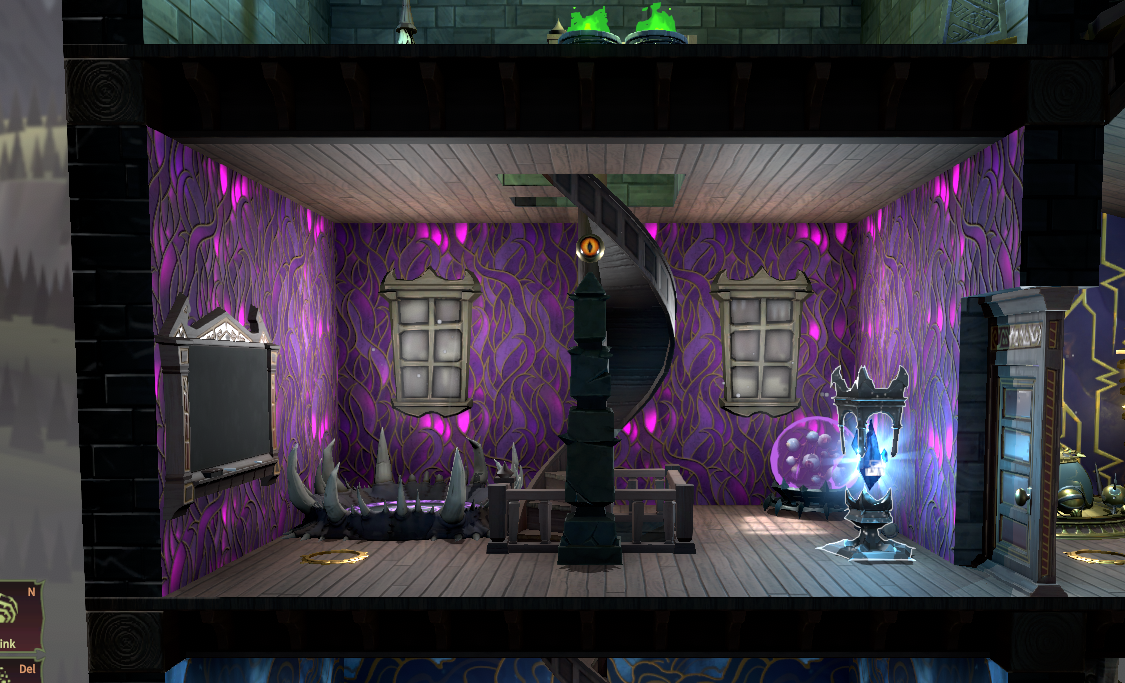
Thanks to BrownianMotion for their excellent guide; all credit belongs to their effort. If this guide helps you, please support and rate it here. Enjoy the game.
Related Posts:
- Mind Over Magic: Easy Mage’s Hermitage Guide
- Mind Over Magic – Basic Info Reference List
- Mind Over Magic: Species Traits Guide
- Mind Over Magic: Wand Tier List
