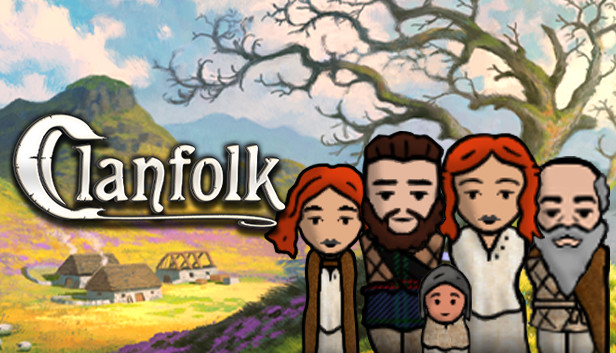For Clanfolk players, this is a basic housing guide for beginners with a few extra tips and builds, let’s check it out.
Introduction
I have seen many players so far seeming to struggle with their first homes while I am not a pro I want to give some suggestions that seem to have done me well so far as well as a basic housing build that has so far been my most successful. My current build is inspired by Long houses (though very much not traditionally accurate to it) this is a house type that has been used all over the world in most primitive civilizations before the modern types of housing we now use
Tips
– if using basic start dig graves before winter. it is best to dig graves early you will likely not have the ability in the winter to dig graves in the frozen soil and you do not want a body laying around in your house its not very good for moral.
– only take what you need keep your food at about 1-2 days until you have food preserving abilities (mid summer to early fall)
– if useing chickens cull pullets for extra food. you only need about 3-4 laying hens and 1 rooster extra roosters can be culled till winter when rooster will start to get old, hen pullets should be culled untill oldest hen is about to stop laying, then cull oldest hen. this is a good source of meat
– get an guest house early you need that income guest house should always be better then your own to keep the guests happy as this can affect your reputation and how much they pay.
– Paths are your friend build often even just a dirt path can make a huge difference, path around your buildings (you can always build over path later) make sure for paths around your buildings there is some roof overlap to keep snow off during winter
– spend money wisely. think of this as a dowry of sorts you will need this money to pay your workers (potential husbands/wives) you can get lucky and get them on the first day or you might have to spend hundreds making them happy for many days plan for this accordingly only buy what you need
list of things to spend on
Iron ore any time you get this
straw you will definitly need straw
furs if you dont have enough for full clothing set
food berries and eels save you work time hunting and fishing and during winter can be put in the ice house till spring
things not to spend on
animals you do not need them yet get to spring or summer 2 first
rocks trust me you probably have plenty
oats/flax will not need these first winter unless you wanna feed them to chickens
The long house (early summer to late winter)
From left to right,
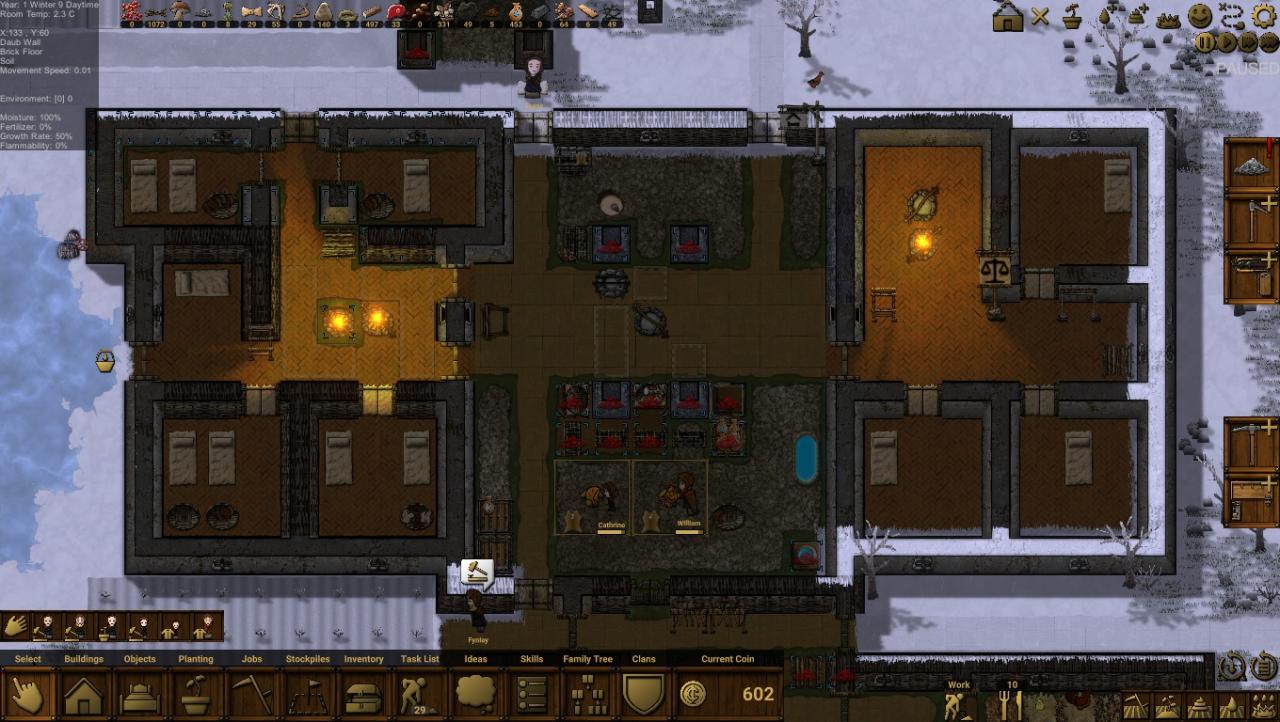
Family quarters, General purpose room/kitchen, Extended family/guest house
The family quarters went up in 5 Phases
The Family quarters is roughly an 12×11 area when finished
Phase 1 camp (First days)
this consisted of a campfire with sleep spots around it roughly a 5×5 area I avoid 4×4 because I dont know if our people will light on fire or not so I dont risk it
camp consists of 1 fire 6 bed spots
phase 2 hut (early summer)
hut phase is a 6×6 square you can use wattle or daub but avoid Hay you want that for your roof
this will keep you going for a while but your family wont be happy or comfy and it will start to show in their work.by this point you should be making bed rolls also do not forget a window your family likes light throw a vent in there somewhere to allow heat to escape. place a vent on the far wall (can be moved later) to allow hot air out in summer.
Phase 3 partitions (mid summer)
we are now extending the lower wall down creating two new 2×2 rooms (so 4×4 area but 1 wall is already built) one room should hang out a little bit. if desired you can bring your animals in though this is not necessary, useing straw curtains will allow you to not need vents into each room.
Phase 4 children’s rooms (late summer early fall)
this phase depends on your children’s fear of the dark like the parents you will be building separate rooms for anyone who is not afraid of the dark as they will not like campfire light so from 0 to 3 new 2×2 rooms starting from upper right then left then main. if all 3 children are afraid of the dark extend the main room to be 9×5 this should keep you going a good while at the very least till one child becomes an adult
phase 5 expansion (mid fall)
parts of this phase can start right after phase 4 parts can wait till your first child who does not care about the dark. we are now expanding those 2×2 rooms (if you didn’t make the childrens rooms before due to darkness fear we make them now as the 3×3 ones) are a bit cramped so time to fix that we want 3×3 rooms. starting with the parents and grand parents. next we move to those approaching adult hood or who have no fear. if you have fearless children you start from the upper right then left then as the baby reaches childhood you extend the back and place a small 1×2 wall at the back to keep out the light.
if there are darkness fears still leave them in the main room until they are ready to be on their own you will have a spare rooms until that point
also by this point you should have kicked the animals out into their own barn they smell like animals and that keeps the kids up at night.
you can place a vent on the wall near the doors to allow heating of the adjacent General Purpose room during winter days (close at night to prevent heat loss)honestly through all this I had dirt floors they lasted me quite well until winter (if your near water like me I had a 1×3 patch of gravel flooring) when I had spare time to make lots of bricks and actually just finished bricking my floors near the end of winter day 9
General purpose room/kitchen went up in 5-6 phases
General Purpose room is a 12 x 11 area when finished
Phase 1 Staging (Day one)
in this phase we are just keeping basic materials here as well as storage units as we clear space
Phase 2 kitchen and work zone (early summer)
time to set up the main work area (yah that fire in the house is only for heating and emergency cooking) we need a Kitchen (5×7 area) however we need that thing covered in case of rain so we are creating a 3×5 area with stone pillars in each corner in the center of that 5×7 area then putting up a 5×7 straw roof as well we can place food storage and other non fire based cooking stations around this area, somewhere in here we should now place a work station to start makeing craft goods
Phase 3 Expansion (mid summer)
as time goes on you can place storage units as you need them as well as a butchers block somewhere in the cooking area and mushroom dryers/food baskes/racks. you should get a thresher by the end of this phase as you will need it for the next
Phase 4 further expansion(end of summer/beggining of fall)
come fall you will want your cloths zone to start making cloths you also want A Kiln and charcoal kiln before the end of this phase as we need to at least start producing clay jugs
Phase 5 sealing off (mid fall)
by this point you should have built a small granary somewhere so its time to move the thresher and grain stuff over there to free up some space, we need to seal off this room finally and put up a proper roof, as well we need to get a Timbery and blacksmith fit in here as well (why we needed to move the thresher) they all do fit but its tight but we want them inside a warm place so we can use these during the winter months.
Phase 6 bonus phase (Winter)
This phase is unnecessary to survive the winter however if you have the time and resources during the winter you can quickly slap up a small workshop/blacksmith, moving your Timbery, kilns, Blacksmith, and worshops there, it will free up a lot of space for later
Extended family/guest house went up in Phases
the Extended family/guest house is an 9×12 area when finished
Phase 1 the start (late summer early fall)
ok this partition of the long house should start off with 4 rooms of 2×2 in an area roughly 7×9 2 rooms below with a hallway and 2 rooms above one of those rooms open. the open room needs stone or brick walls on the far side so that you can place a fire there. Staw curtains means you will only need 1 cooling vent at this phase. 1 bedrool, 1 window in the 3 rooms without a fire and then the best flooring you can manage without harming yourself (dirt will do fine still) put a branch pile at the hallway end put up a vacancy sign somewhere and as long as you have a few days off food your good to go and start making money
Phase 2 The big expansion (mid fall to late fall)
time to make the next move we are going from 7×9 to 9×12 how exactly you do it is up to you I personally just added the new wall around tore down the inside walls and put new ones up. Either way starting top left you want a 3 x 7 room leading to a 3×3 room and with a 3×4 hallway that has 2 3×3 rooms attached (see house image) , make sure to put back each of the beds and windows in the hallway you can put the stick pile a flue rack and if you like your merchants/workers the trading post and job board, you can put the fire pit centered 1 away from the far wall and throw in a 2nd fire pit right beside it for winter heating, add back your vent and add another vent near the door to heat the General purpose room during the day, with this setup you should often hit around 30 gold per guest per night as well as decent clan rep as long as you keep up your food your good and with the extra money you can even buy more food to keep your guests fed or save the money to buy a hubby for your 1st adult child
The Granery field and time stones (mid Fall)
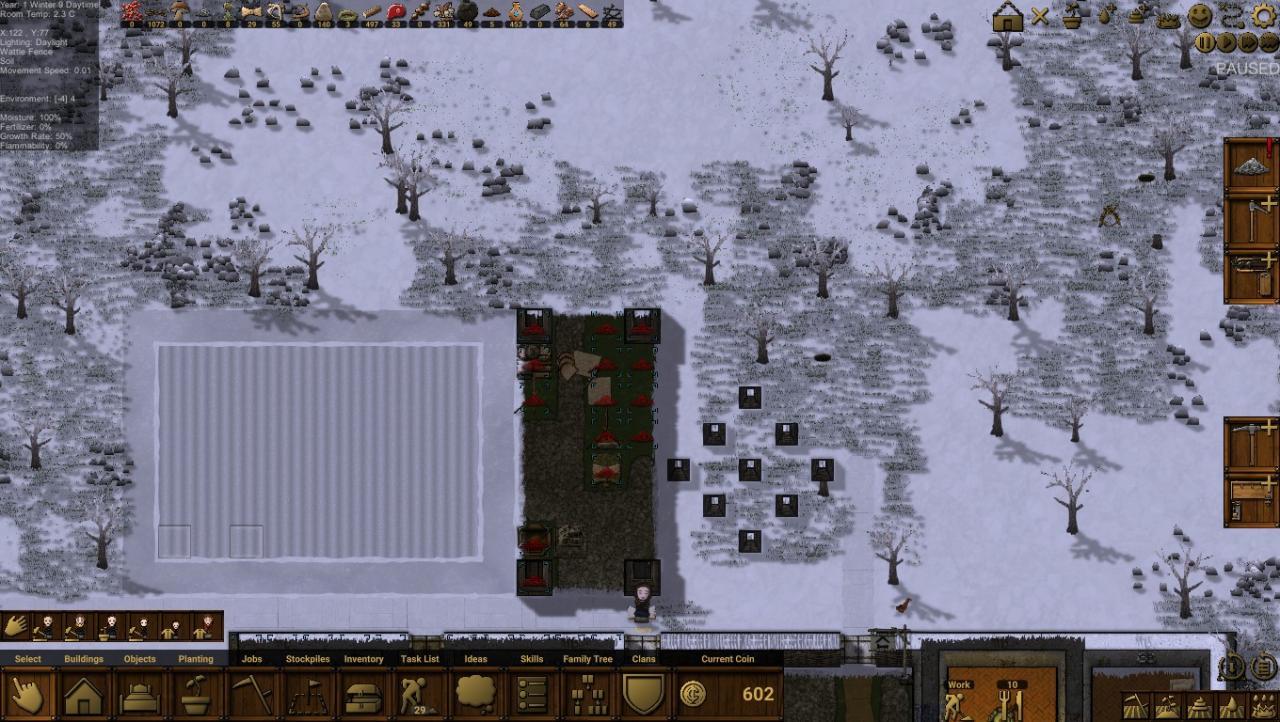
Granery
you will want it by about mid fall to move your thresher and compost to it is 4X8 and should do you well until summer of year 2 when you may feel compelled to expand.
Field
the field beside it was started late summer but never used as I had plenty of grain from my surroundings it is 9×6 you might want to add a 2nd one early spring but you shouldn’t really need more then this unless you massively expand your animals year 2
Time Stones
since the game itself has shadows that move with game time you can create a time device that roughly tells time, these are the time stones 9 stones in a diamond shape each stone represents about 2 hours and lets you have a rough understanding of the in game time.as a bonus this sector has room for another building my goal is in spring to put up a tailor shop move the cloth making and skins out of my general purpose room to ready that room to become the grand dining hall
Barn,Storage,outhouses,Icehouse(Middsummer to end of fall)
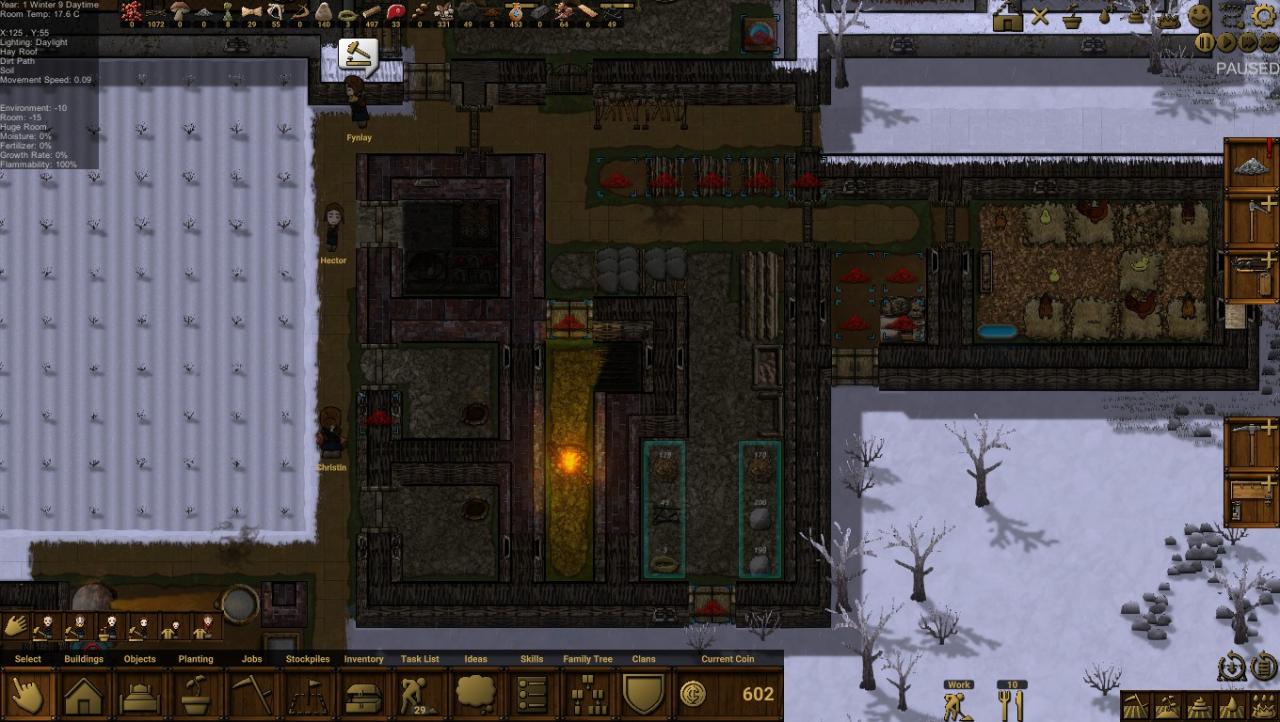
from left to right
icehouse,out house, out house, storage, chicken coop
Icehouse (mid to late fall)
a small 2×2 room (4X4 with walls) with a vent to let out heat and 1 corner with a pallet of 6 frozen jugs (will need to winter to fill this) its best to lock the door at max and turn down all family access by 1 otherwise they might raid your ice jugs
outhouse X2(early to mid summer)
simple 2×2 outhouse shares a walls with the other outhouse and the icehouse each outhouse has 1 window 1 poop hole and 1 vent. vent lets in heat if you want to heat your outhouses in winter by haveing a small room venting into the outhouse beside them
Store room(early to mid summer)
the store room is roughly a 5×10 area (mine is smaller as I heat this area) for putting extra resorces log piles etc anything you do not want in your house goes here if you havent gotten a granery but have this you can stick your thresher into the back here just make sure to cover the top so anything that is in here wont be damaged by rain and snow.
chicken coop(late summer to mid fall)
the chicken coop consists of a 2×3 room and a 5×3 room
the 2×3 room is a divider and grain/hay storage while the 5×3 room is for housing the chickens seems to fit about 8 (looks like 9 but dont crowd them or they wont use feeders it seems) very basic room
*BONUS* Woodsmans smith (mid to late winter)
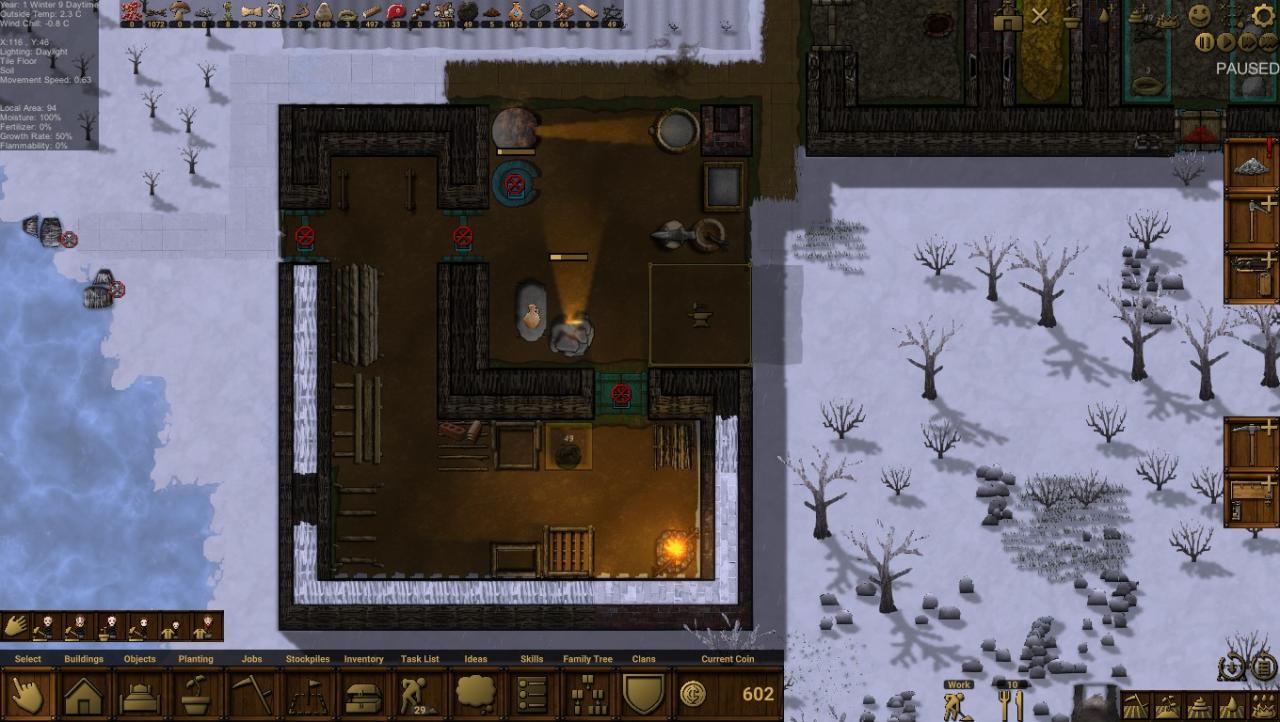
the smith is a 9X10 area consisting of an open 5×5 -1 squar blacksmith (1 square is a brick wall that wont burn down) and an long 2×8 wood working area with a 5×3 storage whos bottom right wall is prick for the heating area
The smith will contain the blacksmith and bloomery near the far pillar (as that pillar wont burn) then 2 charcoal kilns 1 regular kiln and 1 work station (to later be upgraded)
inside the woodworking area contains 1 timbery 2 log piles and 1 plank stack and then in the adjoined storage you have room for bricks ore charcoal clay and ingots, as well as a heating fire in the fire proof corner and 1 stick pile to keep it full.
That’s all we are sharing today in Clanfolk Basic Long House Guide, if you have anything to add, please feel free to leave a comment below, you can also read the original article here, all the credits goes to the original author Darmondmazual
